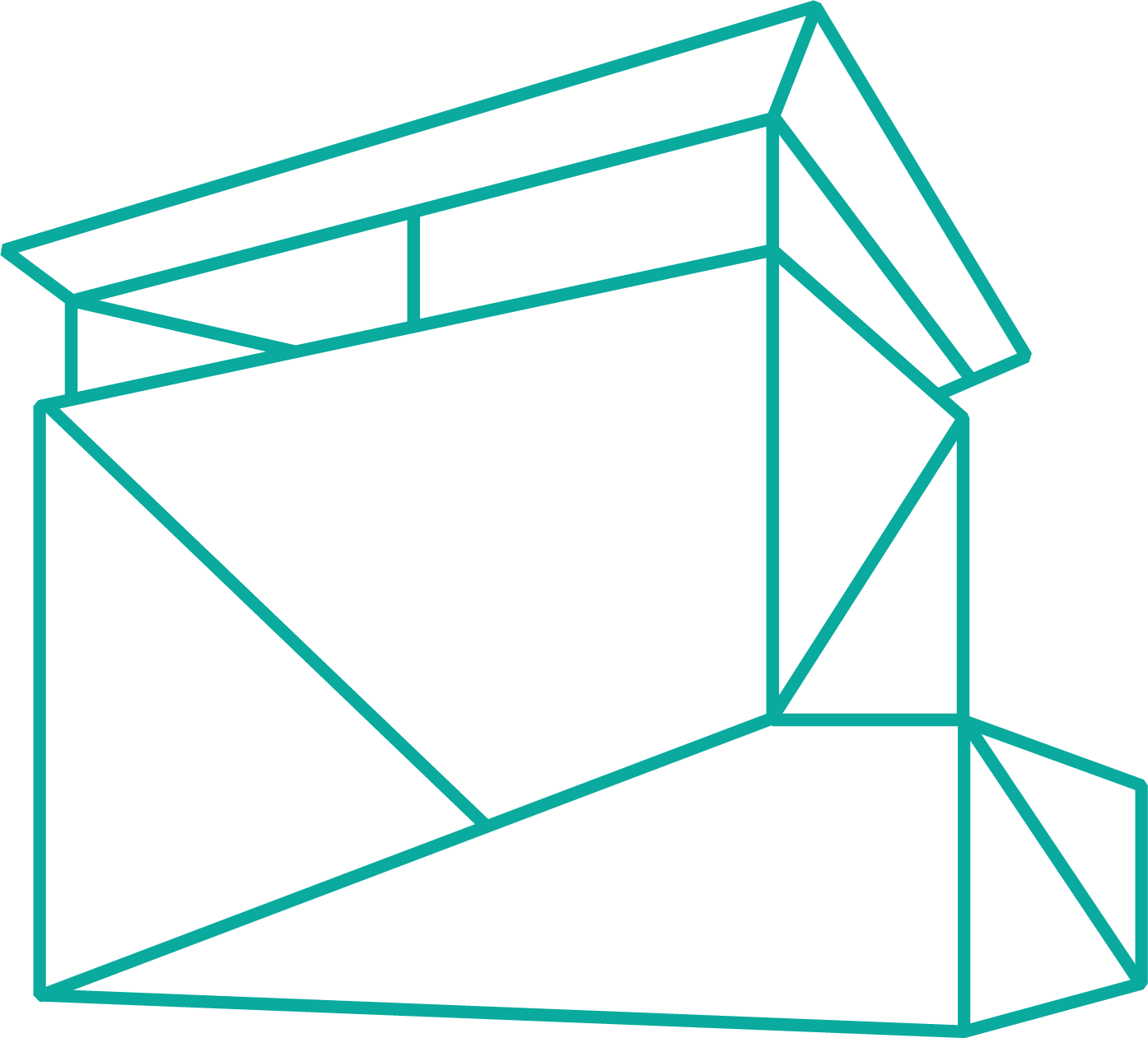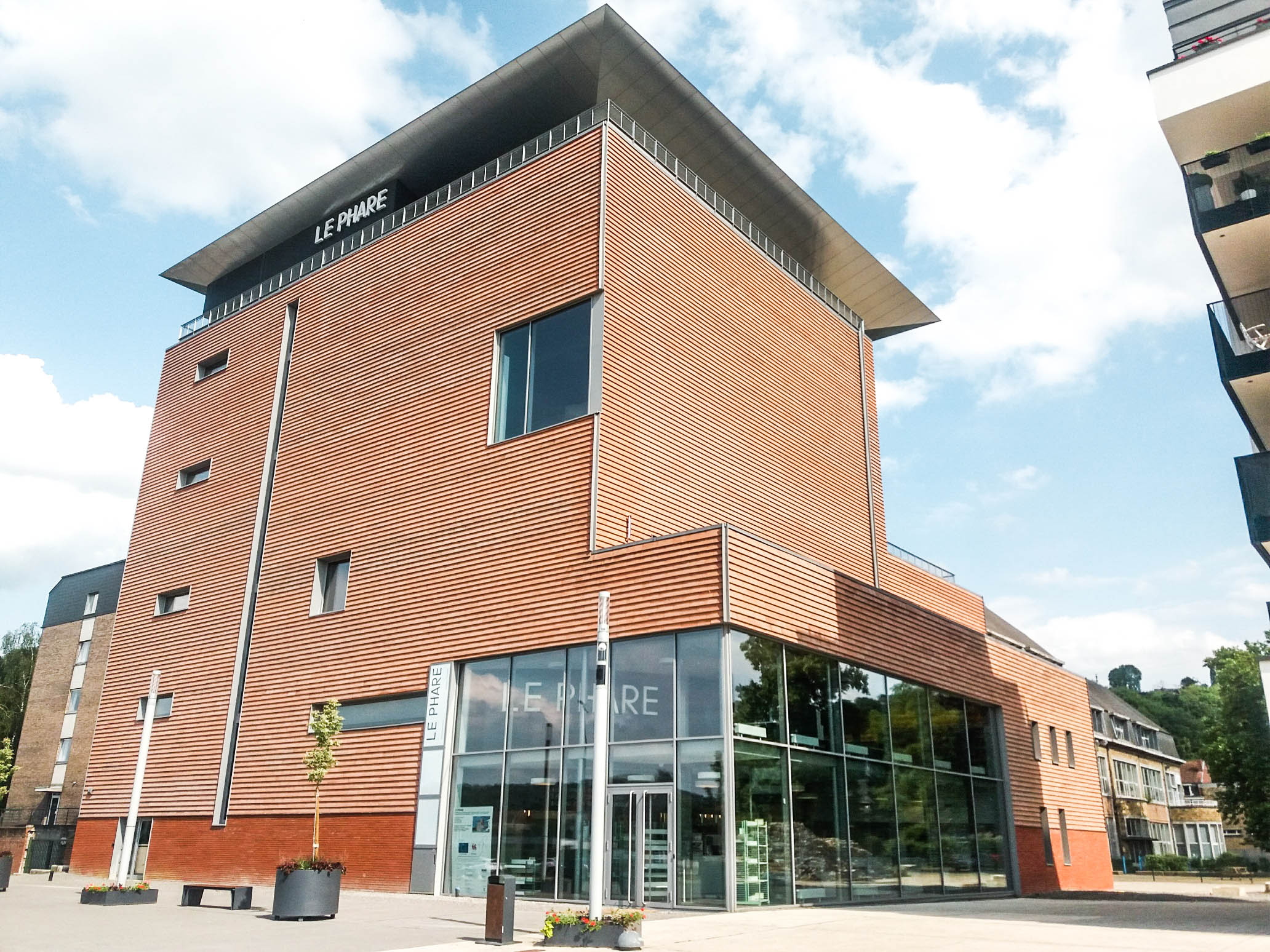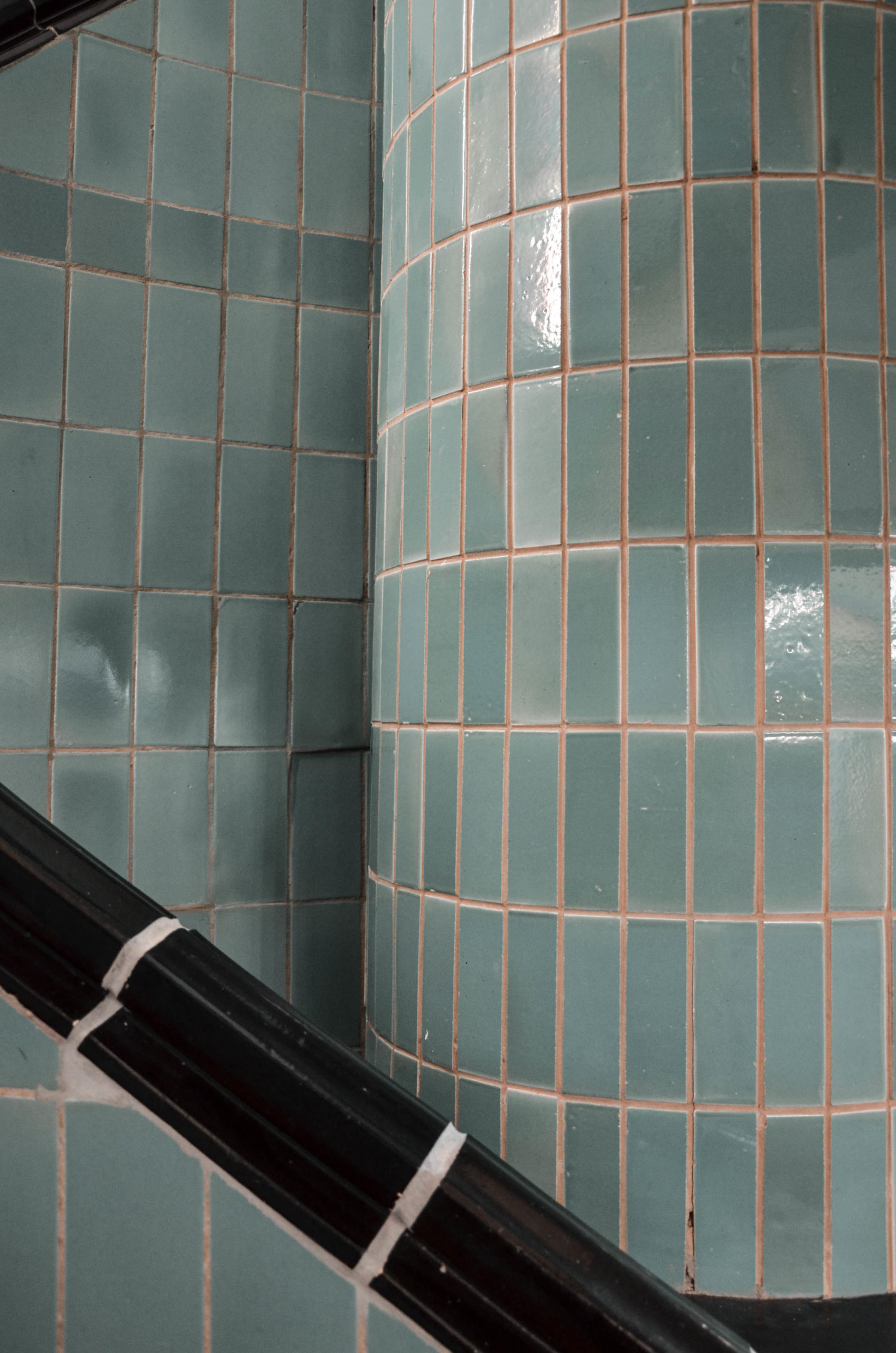 Le Phare
Le Phare
Set at the heart of Andenne (Belgium), Le Phare aims to be a unique place uniting the Library, the Tourist Office and the Espace Muséal d’Andenne (EMA – Andenne Museum Space) in a building distinguished by its remarkable architecture. The Terrace on the fifth floor provides a panoramic view of the Andenne Ecodistrict and the landscapes of the Meuse city.
Restoration of a 1930s building
In 2015, the City of Andenne received support from the European Regional Development Fund, or ERDF, and from Wallonia for the renovation of the former École normale (teacher-training college) dating from the 1930s. The building, which had stood vacant since the 1990s, houses one of Belgium’s last remaining Art Deco swimming pools. The aim? To transform it into a passive, multifunctional building.
To carry out this project, as of 2016 the City of Andenne launched a European ‘design and build’ public procurement procedure. Four projects were submitted in response to this procedure. The contract worth around € 8,900,00 was awarded to the company Gillion Construct (Brussels), associated with the AIUD architecture workshop (Liège) and the internationally renowned French architect Rudy Ricciotti, who designed the Mucem (Museum of Civilizations of Europe and the Mediterranean) in Marseille.
Revitalisation of Andenne city centre
The project to restore the former École normale is part of the urban revitalisation plan under way in Andenne city centre. In line with the Code Wallon de l’Aménagement du Territoire (Walloon Land Development Code), the aim is to develop the residential environment within a given perimeter, involving both the municipality and the private sector.
This redevelopment project, which began in 2013, aims to create quality housing around new public spaces in order to make the city centre more attractive and improve the living conditions of the residents.
Le Phare is the highlight of the Promenade des Ours, enhancing this pedestrian zone inaugurated in September 2016.
A passive building
The technical design of the entire installation is based on the principle of the rational use of energy and sustainable development. This building, covering 3,500 m², is equipped with a gas-fired condensing boiler. It includes three dual-flow ventilation units with high-efficiency heat recovery.
The insulation of the building’s walls and roof exceeds the usual standards and the wood/aluminium window frames are fitted with triple glazing. Solar panels covering 240 m² have been installed on the roof and are expected to have a positive impact on electricity consumption. It is worth noting that the building also has LED light fittings. In addition, measures have been taken to reduce the volume of water needed and a recovery system has been installed to collect rain water from the roof and terraces.



